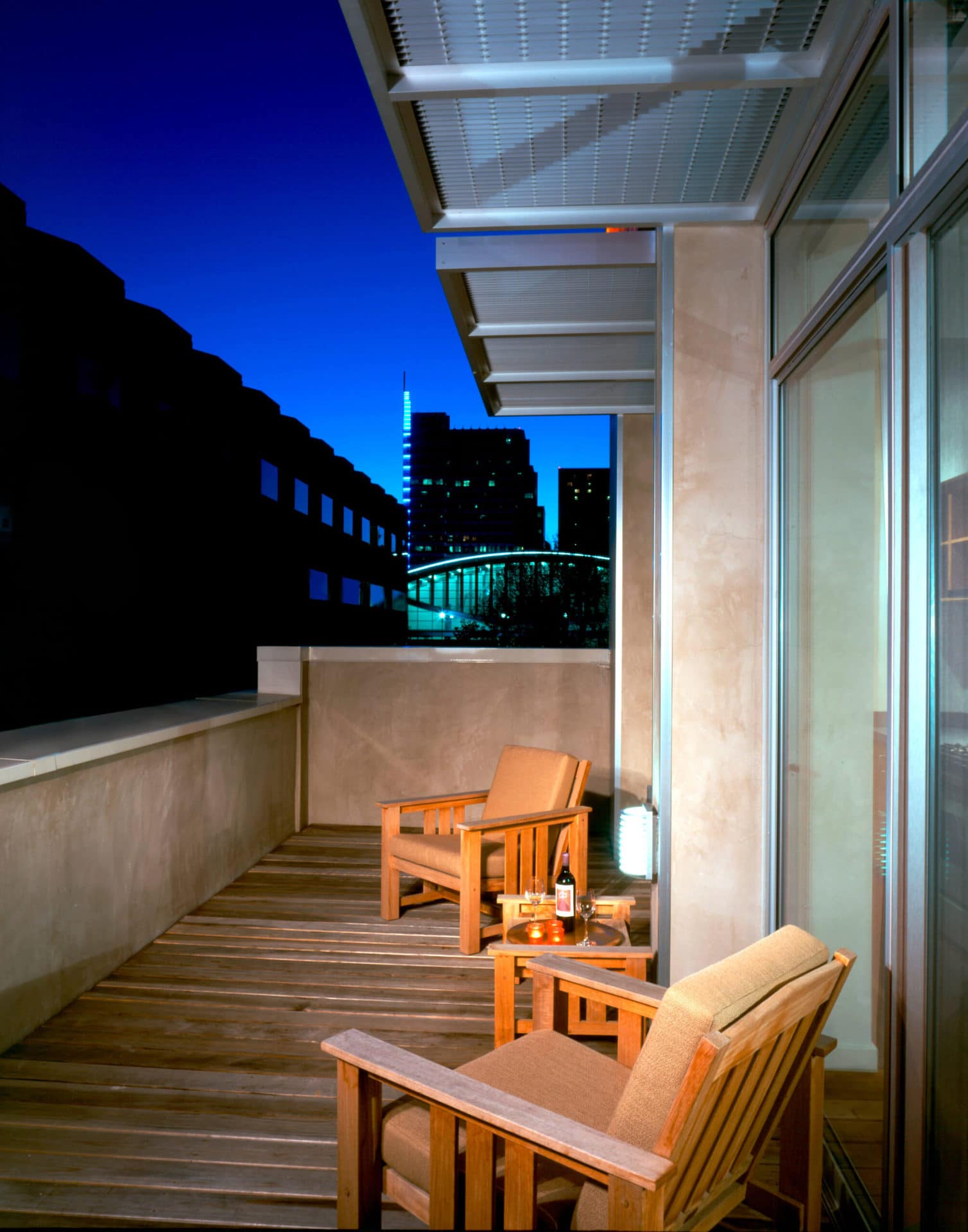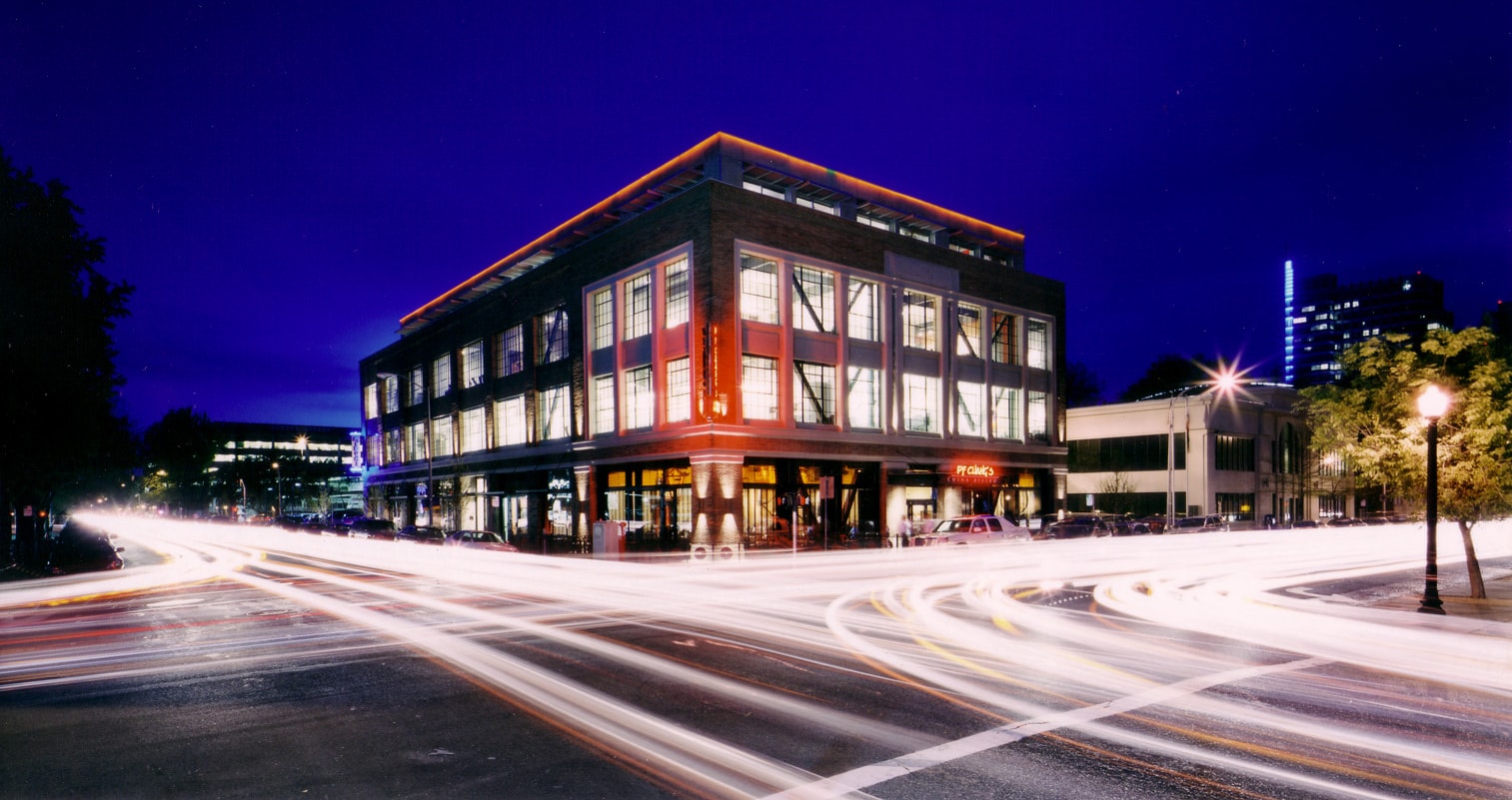
the elliott
Building
1530 J St
Sacramento, CA
95814
Architect:
Vrilakas Groen
Structural Engineer:
Miyamoto
Contractor:
Walsh and Forester
Date: Project Completed in 2003
SF: 50,000 sqft
Building type: Mixed-use retail, restaurant, creative office and urban apartments
Recognition:
Clean Air Smart Growth Award, 2006
Best Renovated/Restored Single House or Project, Gold Nugget Award, 2004
ACRE Developer Showcase, 2004
Best Mixed Use Project, Gold Nugget Award, 2004
Architectural Award for Commercial Renovation, Sacramento Old City Association, 2004
Building of the Year, American Society of Civil Engineers, 2003
Sacramento Building Project of the Year, 2003
Best Commercial Real Estate, Sacramento Business Journal, 2003
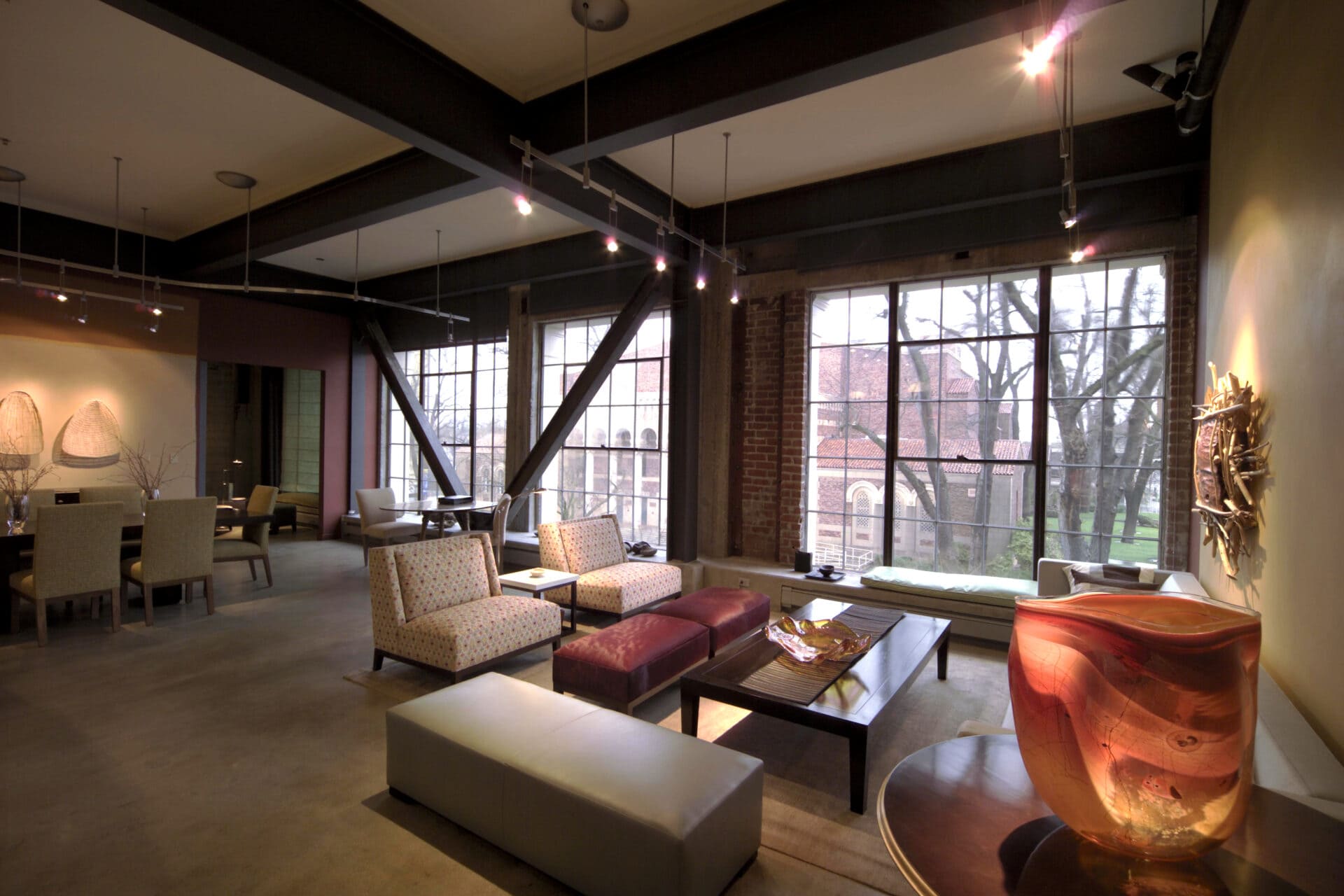
“This is the project that really launched my career in urban development.”
“ I had a couple of small projects under my belt but this was a major undertaking. We converted an 80-year old former car dealership in a historic structure and turned it into Sacramento’s first integrated mixed-use building. Combining pure historic preservation on the exterior with modern design on all the interiors was very satisfying.”
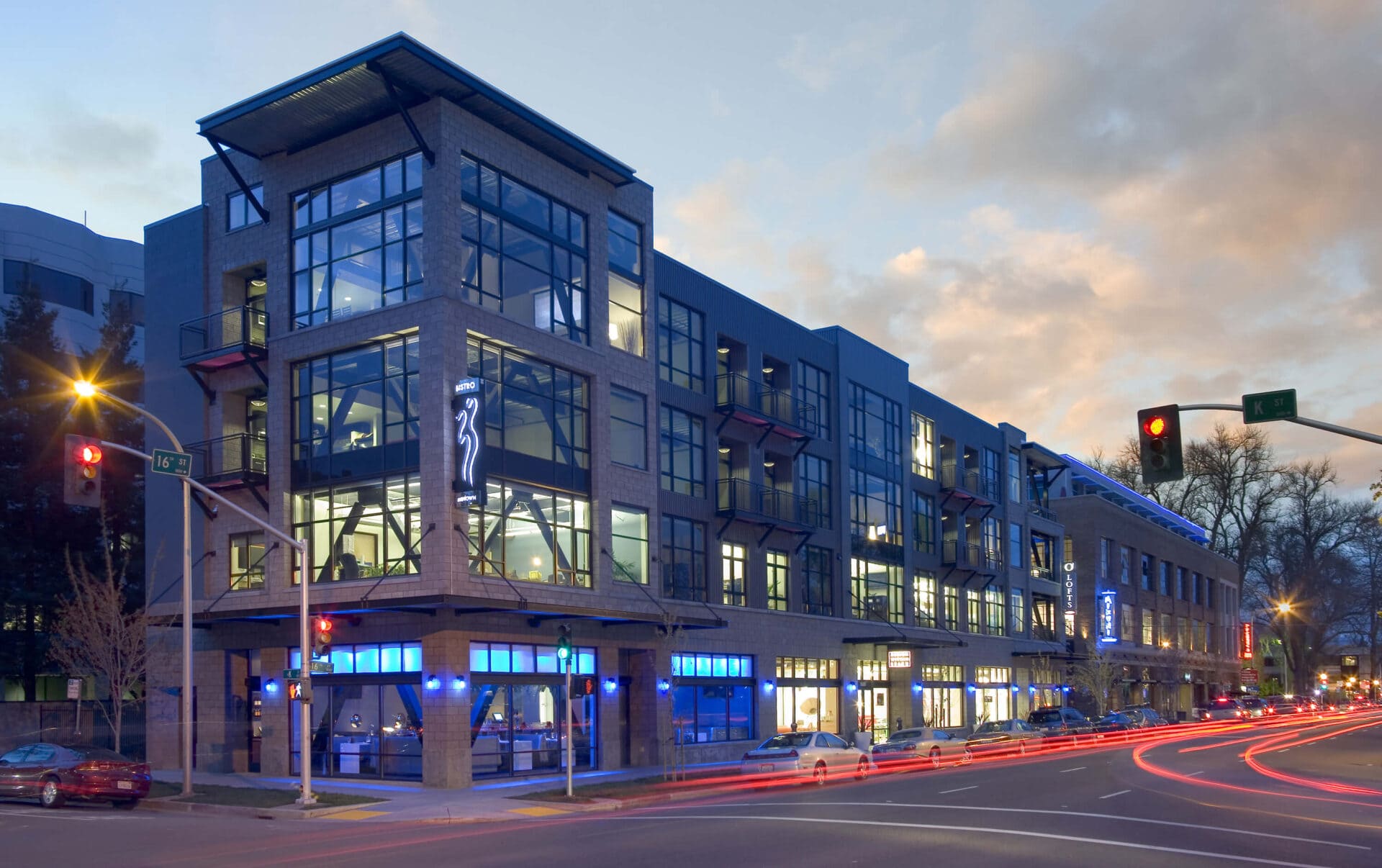
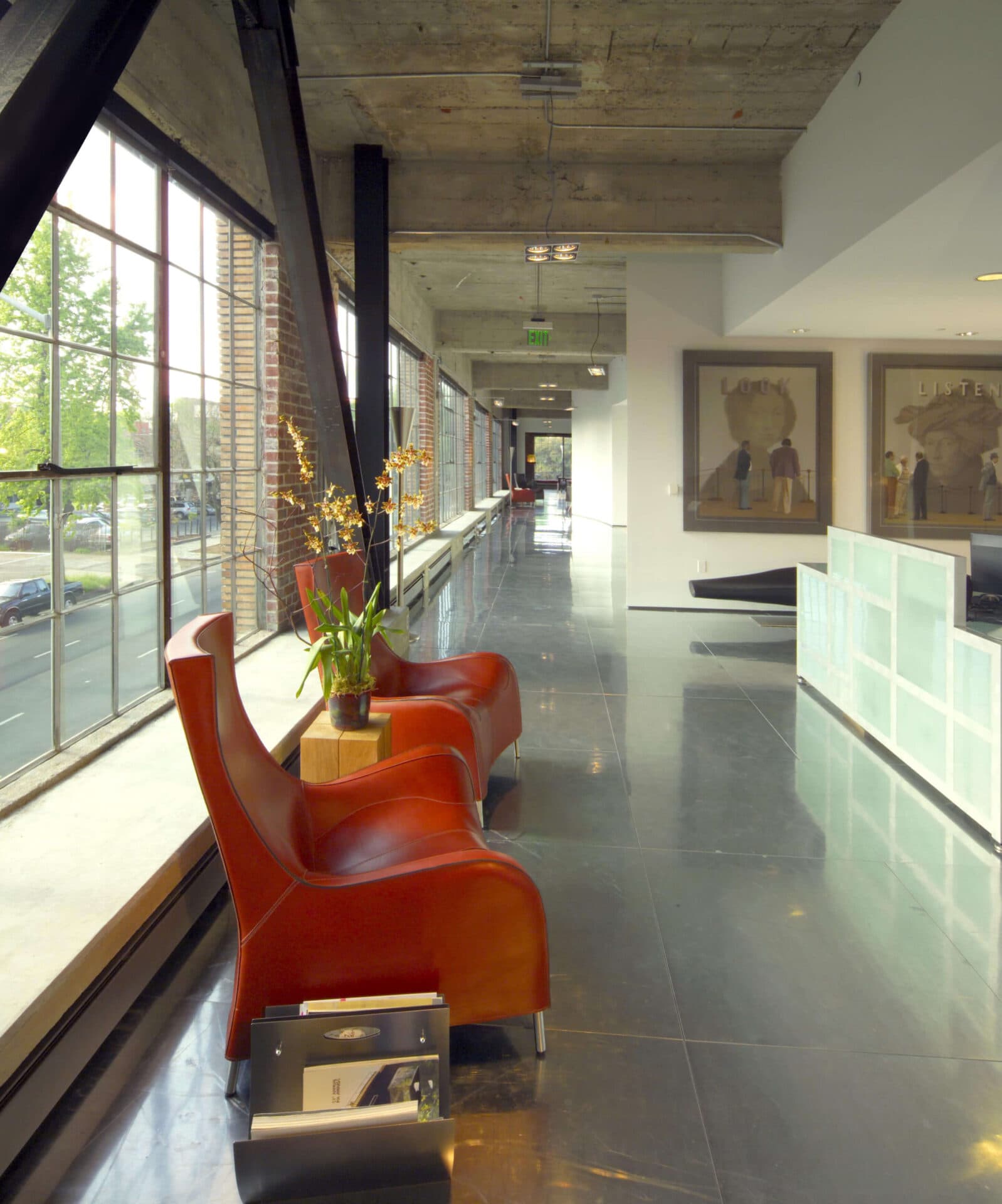
“This was also my first foray into public/private joint ventures as the City subsidized this project to make it feasible.”
“More than any other project I can think of, The Elliott Building was truly a catalyst project. The area around 16th and J streets is now Sacramento’s most dynamic new district.”
