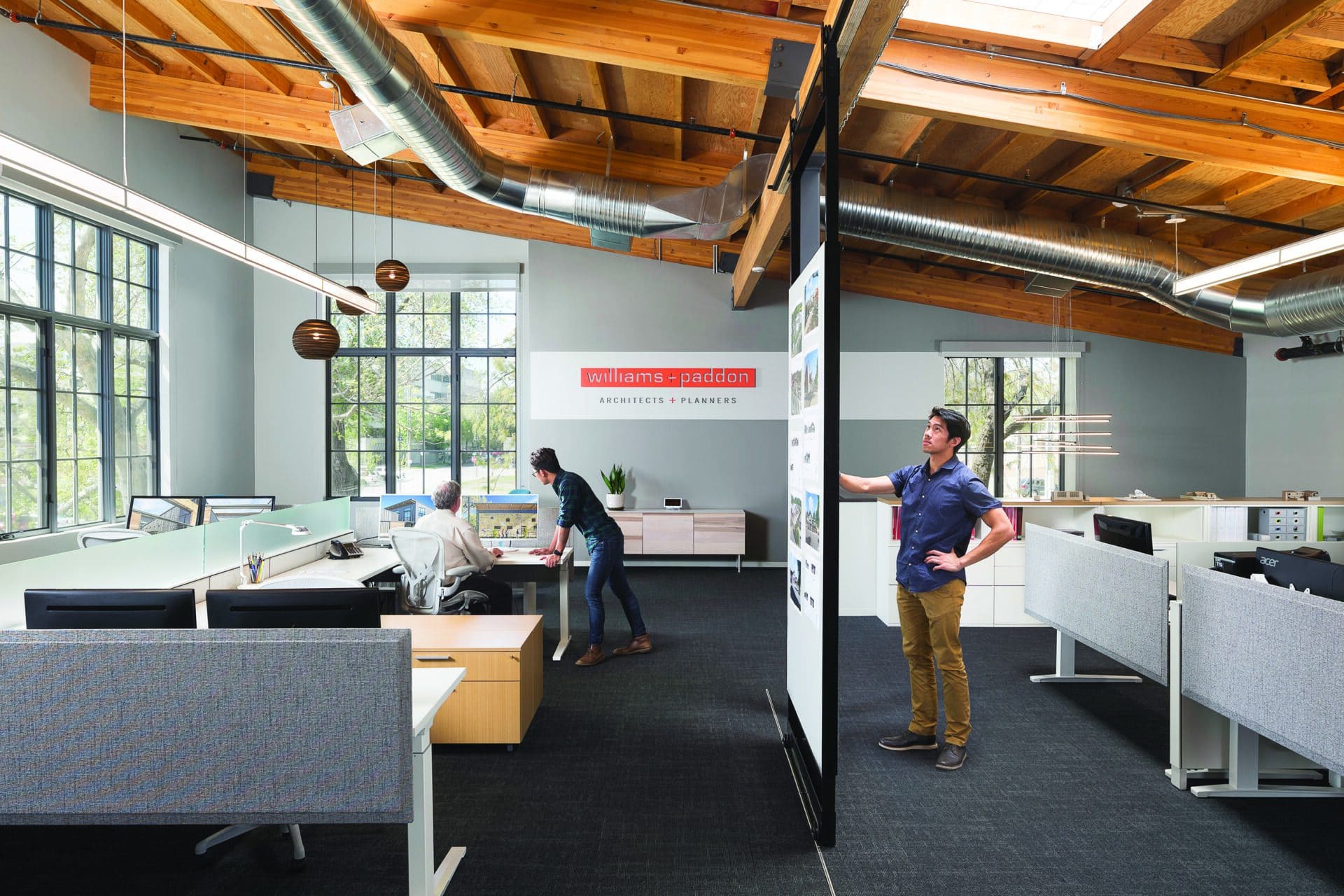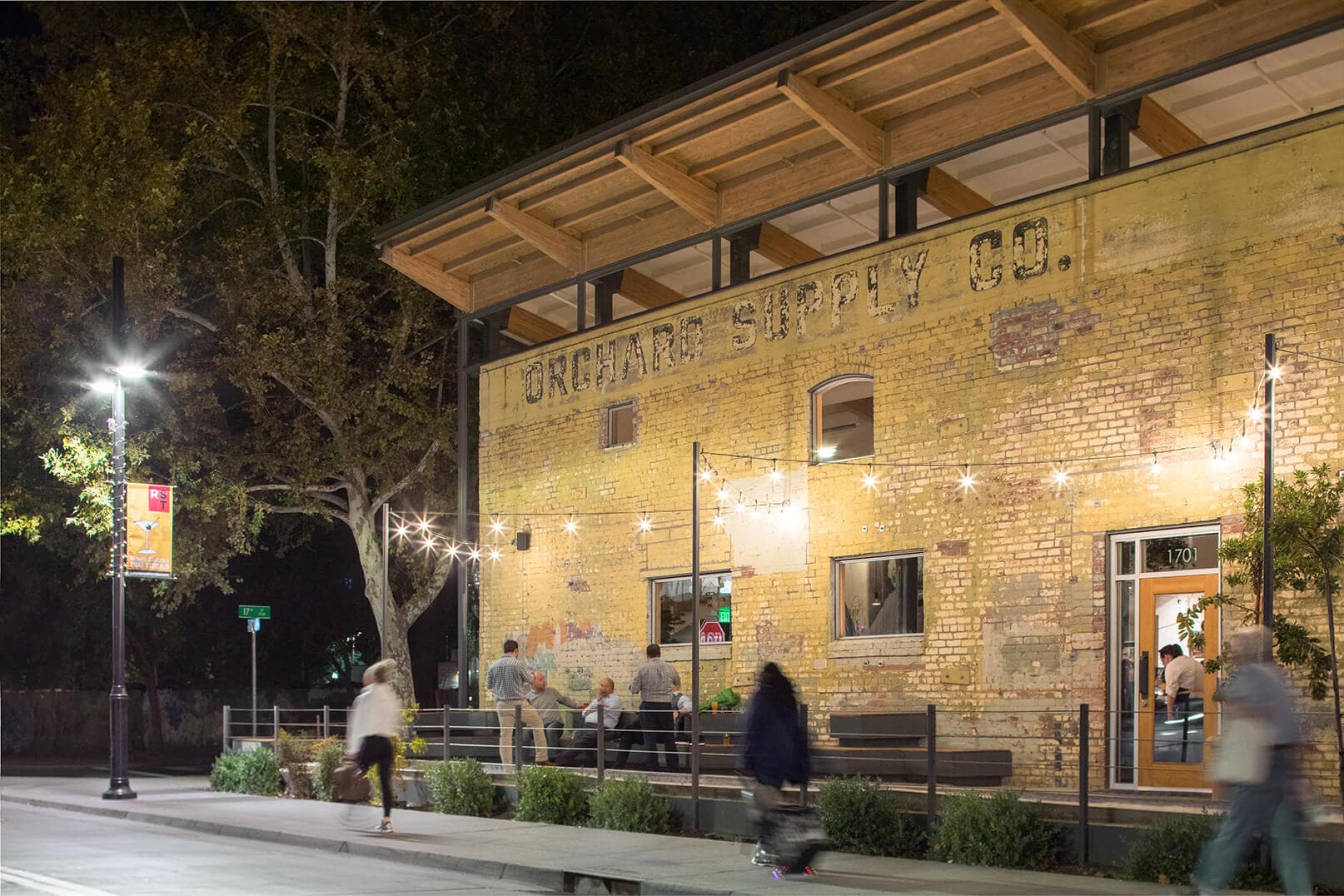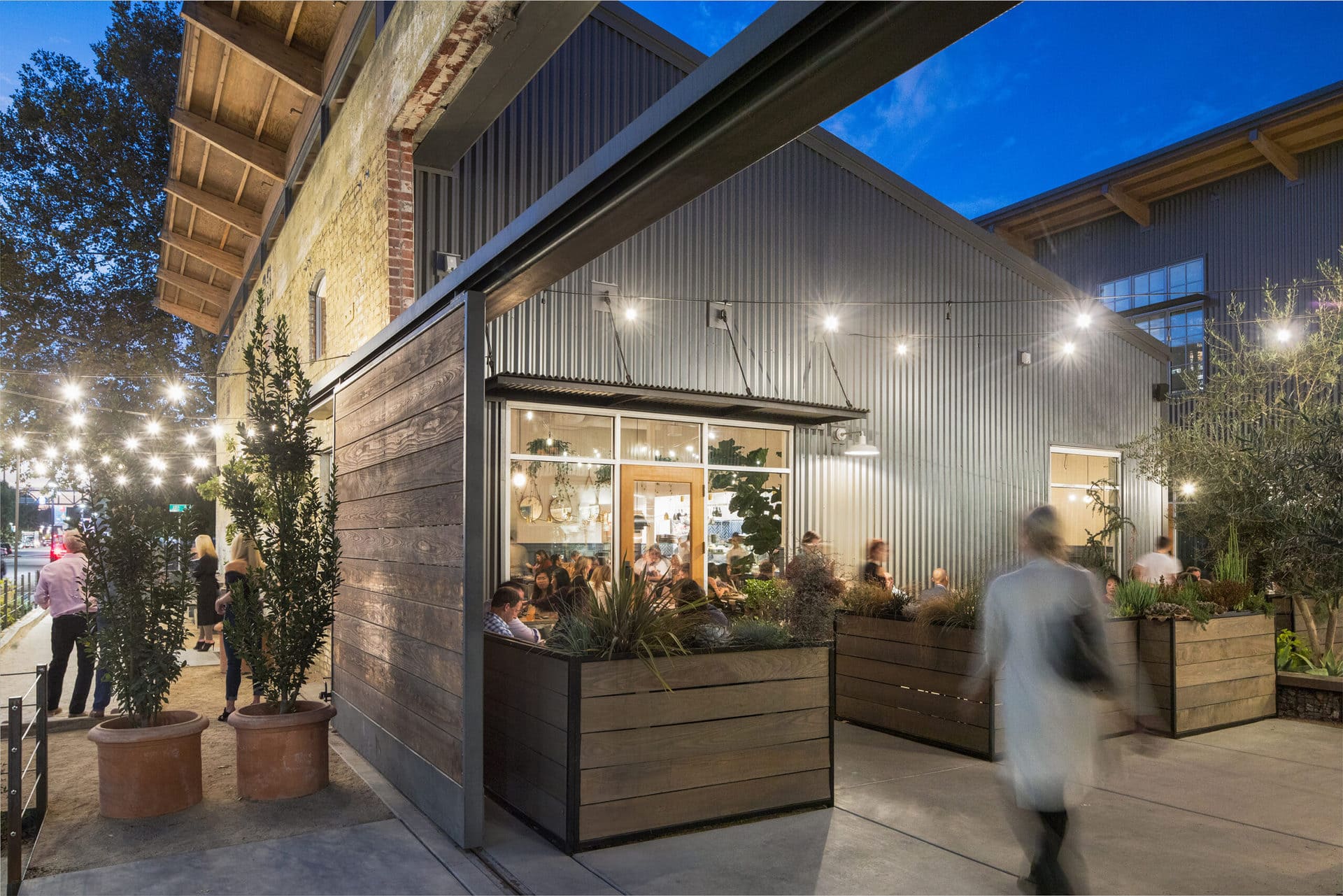Date: Project Completed in 2016
SF: 16,000 SF
Building type: Mixed-use, urban office, retail and restaurant
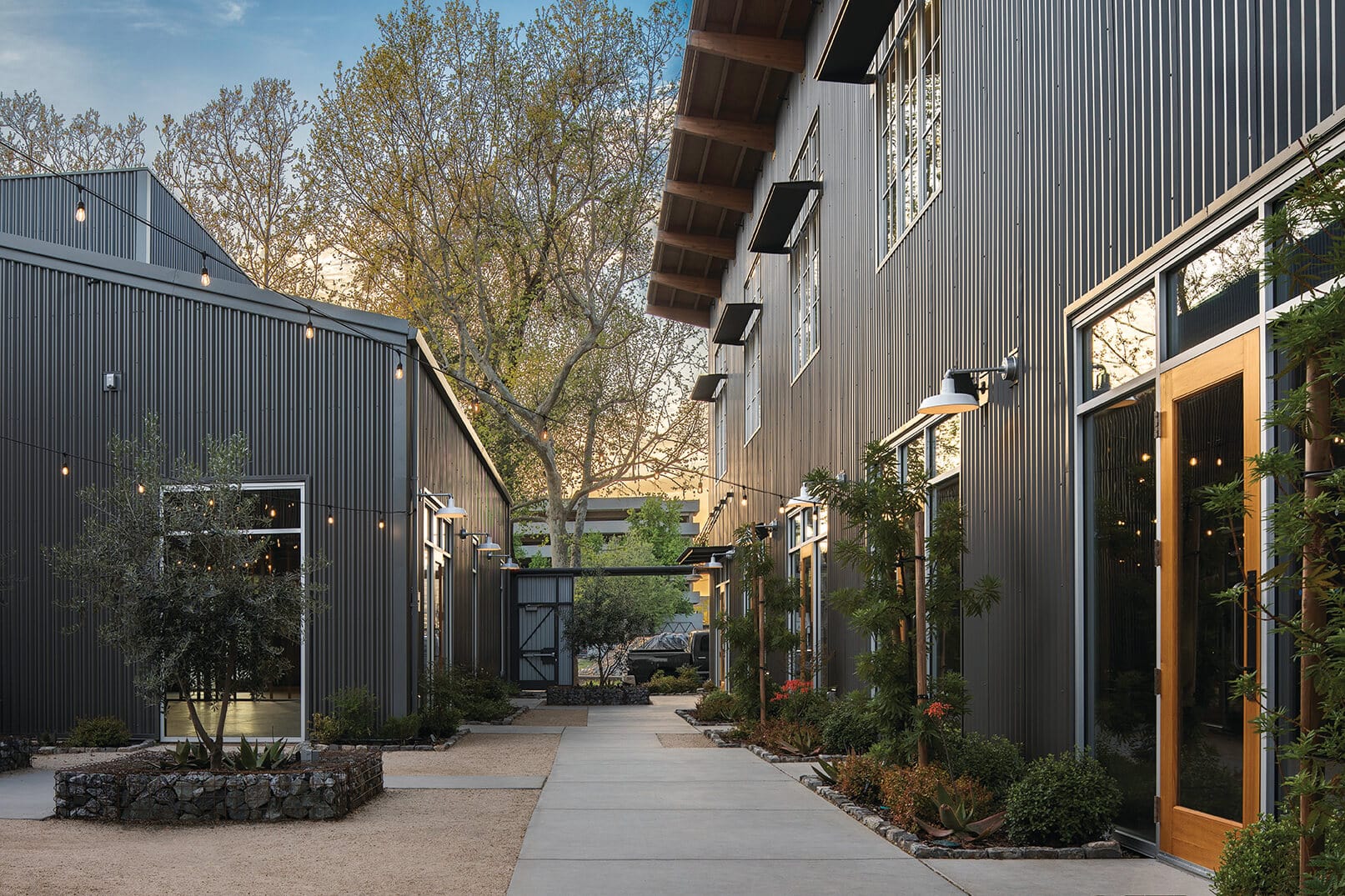
“This is the cool kid on the block for sure.”
“The Ice Sheds is not the biggest project by any means but certainly has the most soul and energy.”
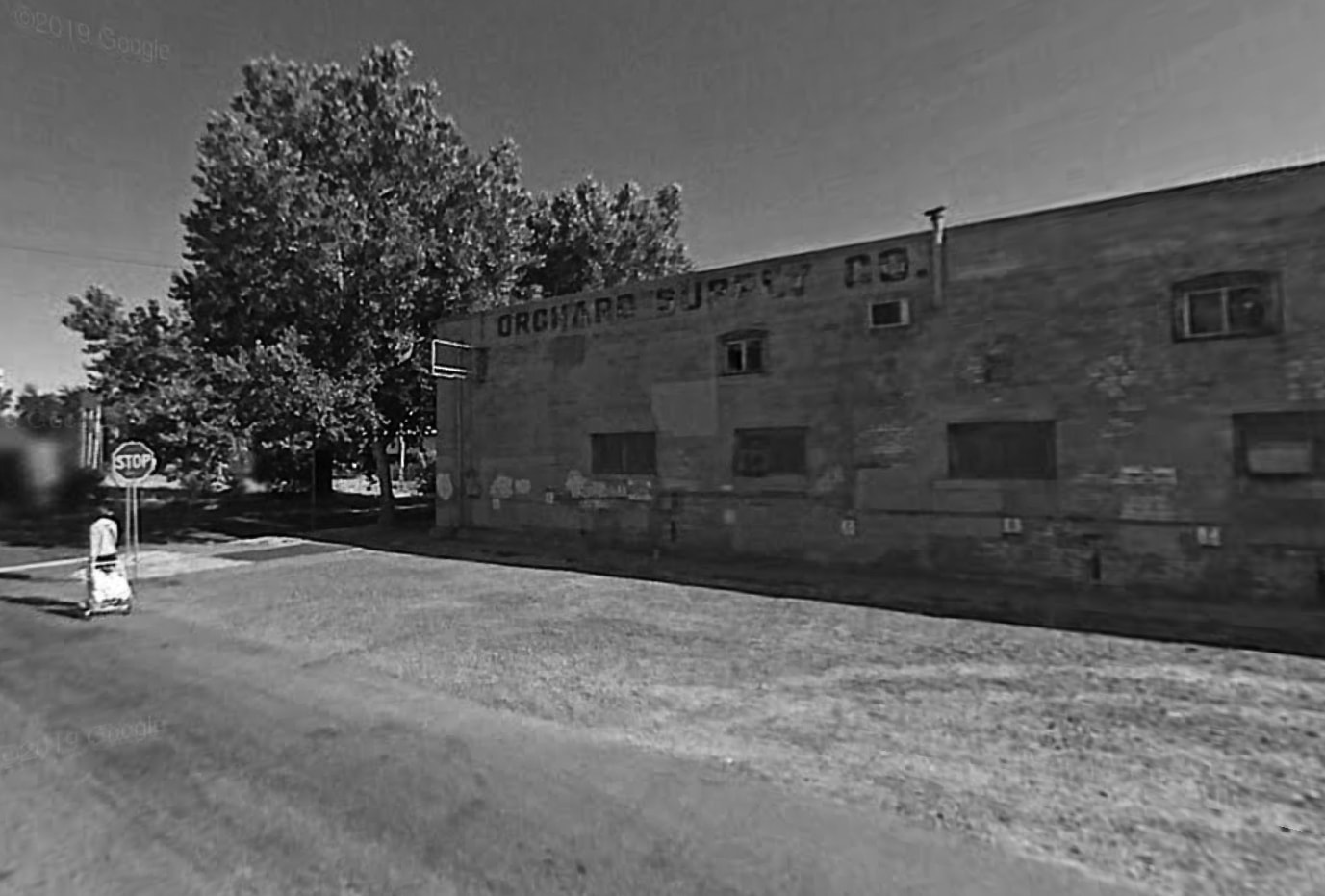
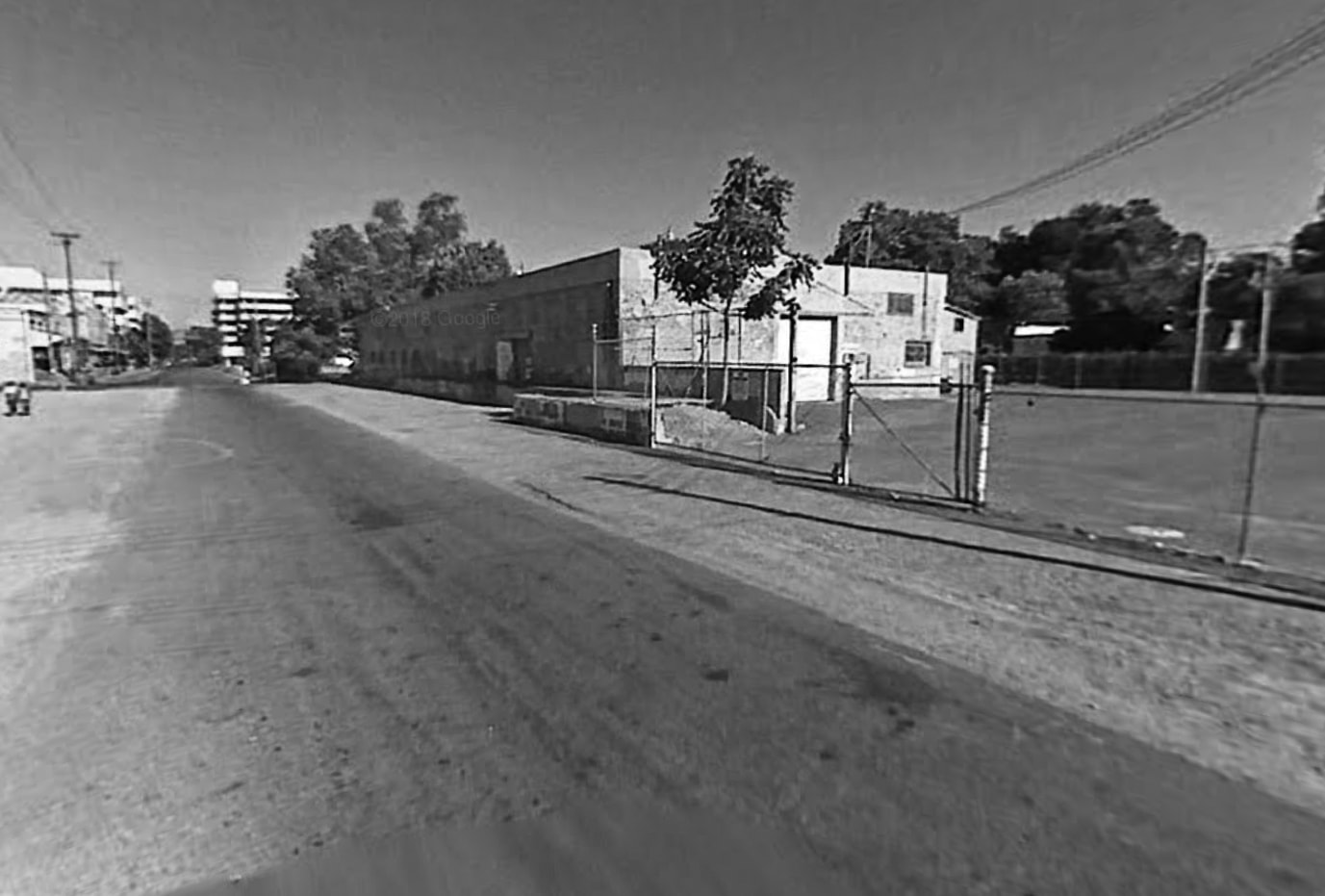
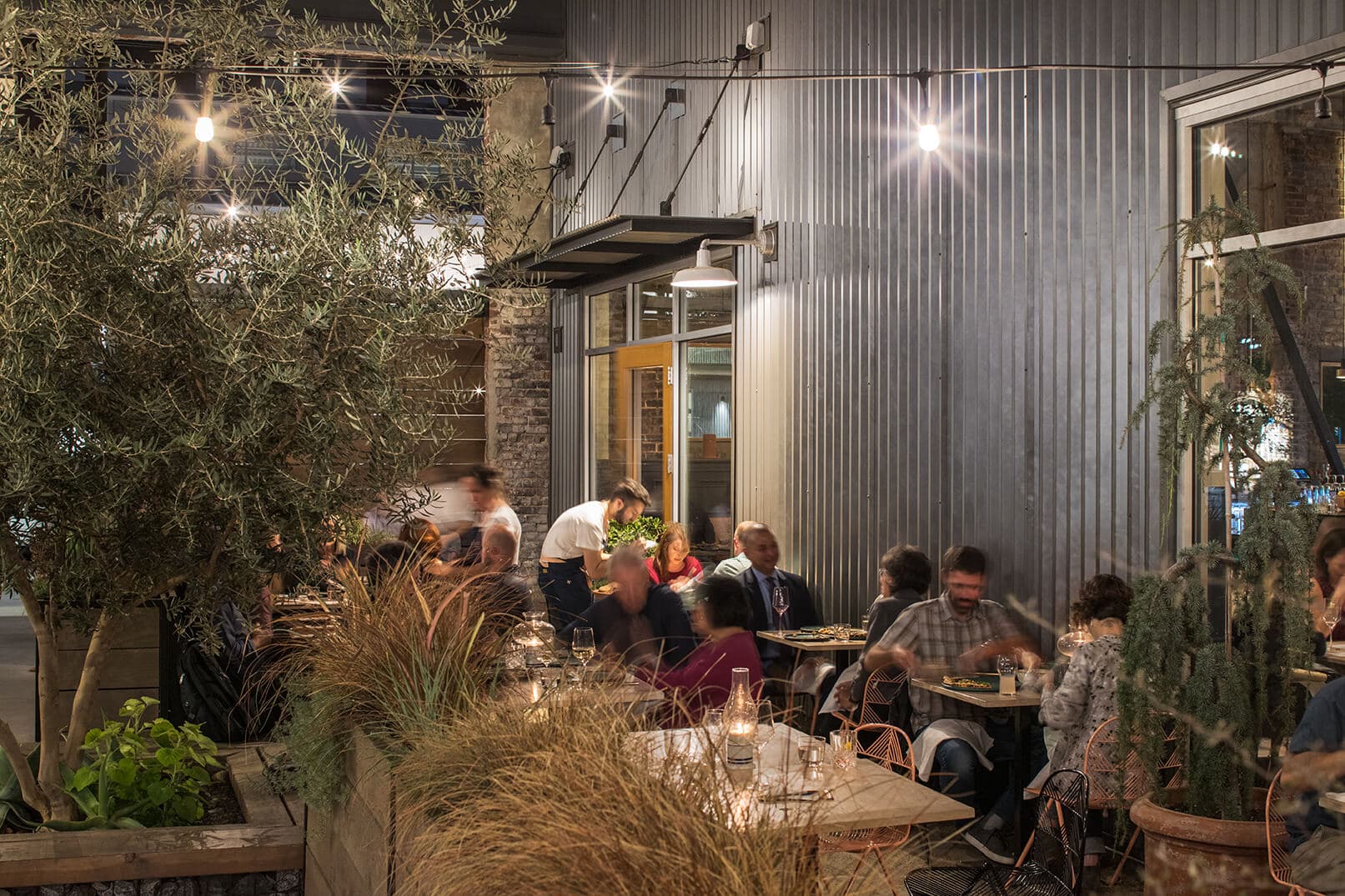
“I think the design of the midcentury modern barns is very compelling architecturally.”
“As Ice Sheds continue to mature and evolve, it will become a very special and intimate place to hang out and enjoy being with people. I see young families and even some older folks all enjoying the experience here.
Saving the old masonry façade of the Orchard Supply Building was a coup. It’s given the block a real dose of character that is so hard to create with new construction.”
