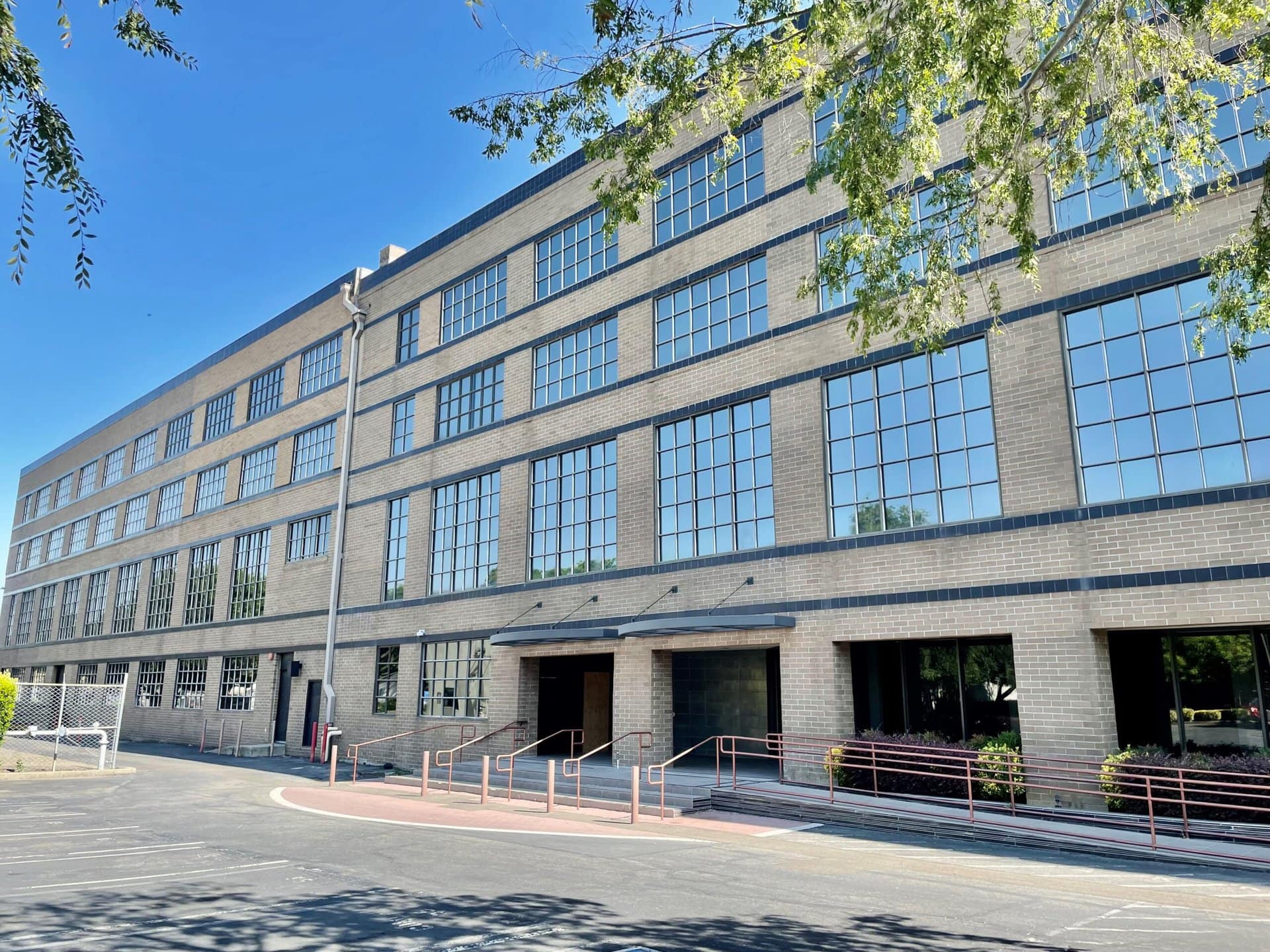
The Diggs
The Diggs Press View more press More info coming soon!

The Diggs Press View more press More info coming soon!
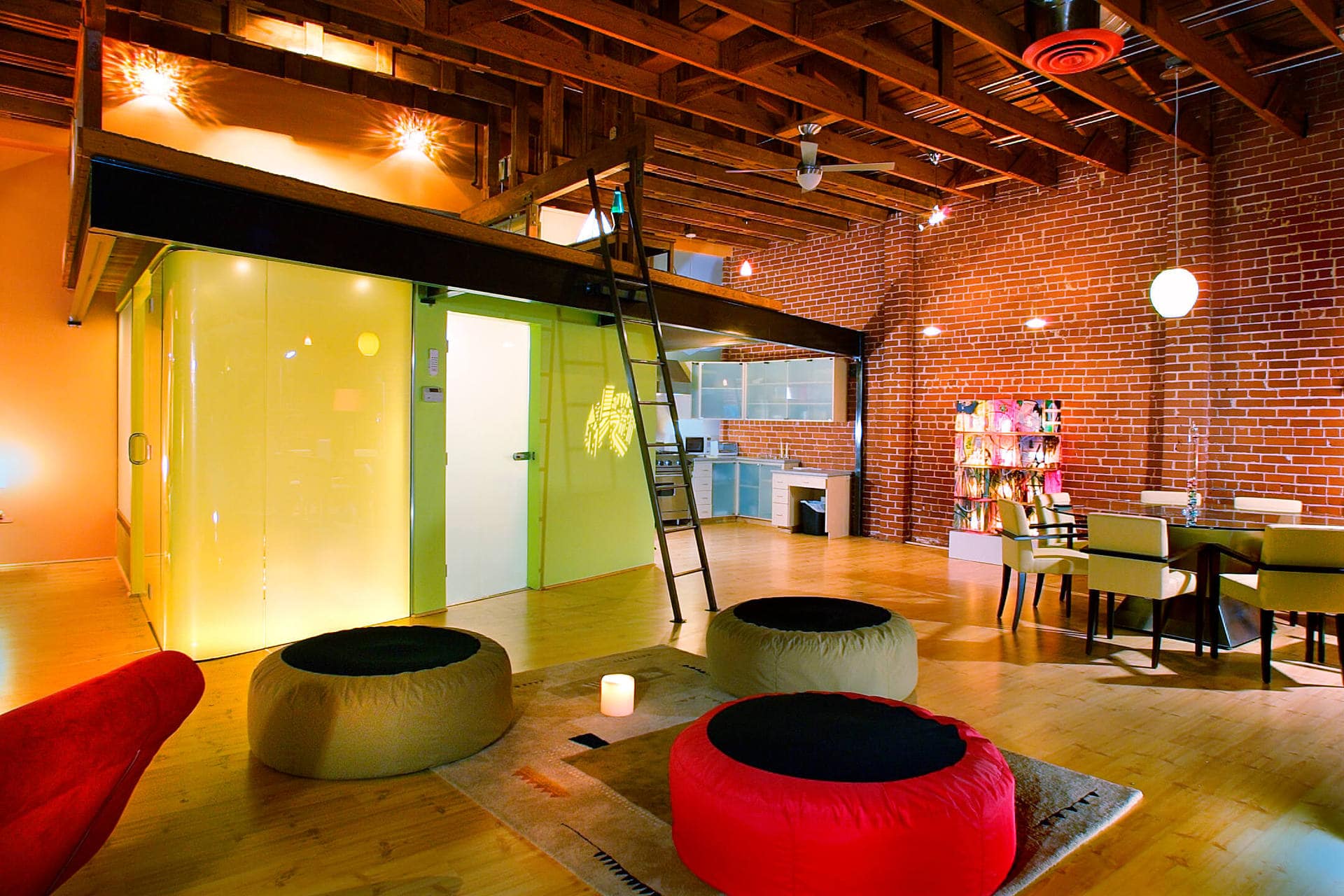
13th & S lofts 1300 S StSacramento, CA95811 Architect:Design by owners Contractor:Design by owners Recognition:Featured in Dwell Magazine Date: Project Completed in 2001 SF: Approx. 10,000 sqft Building Type: Mixed-Use Loft and Creative Office
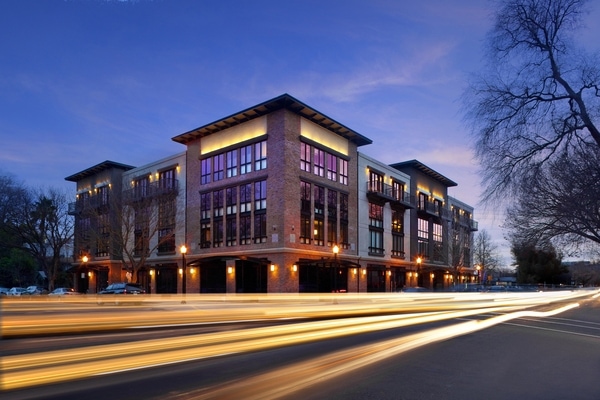
16th & H Lofts 1600 H StSacramento, CA95814 Date: Project Completed in 2008 SF: 55,000 sqft Building type:Urban apartments over street retail “The play here was value added acquisition of a strategic property.” “The credit here goes to my partner Mark Friedman who was the lead on this project. 1600 H was a terrific, well-conceived…
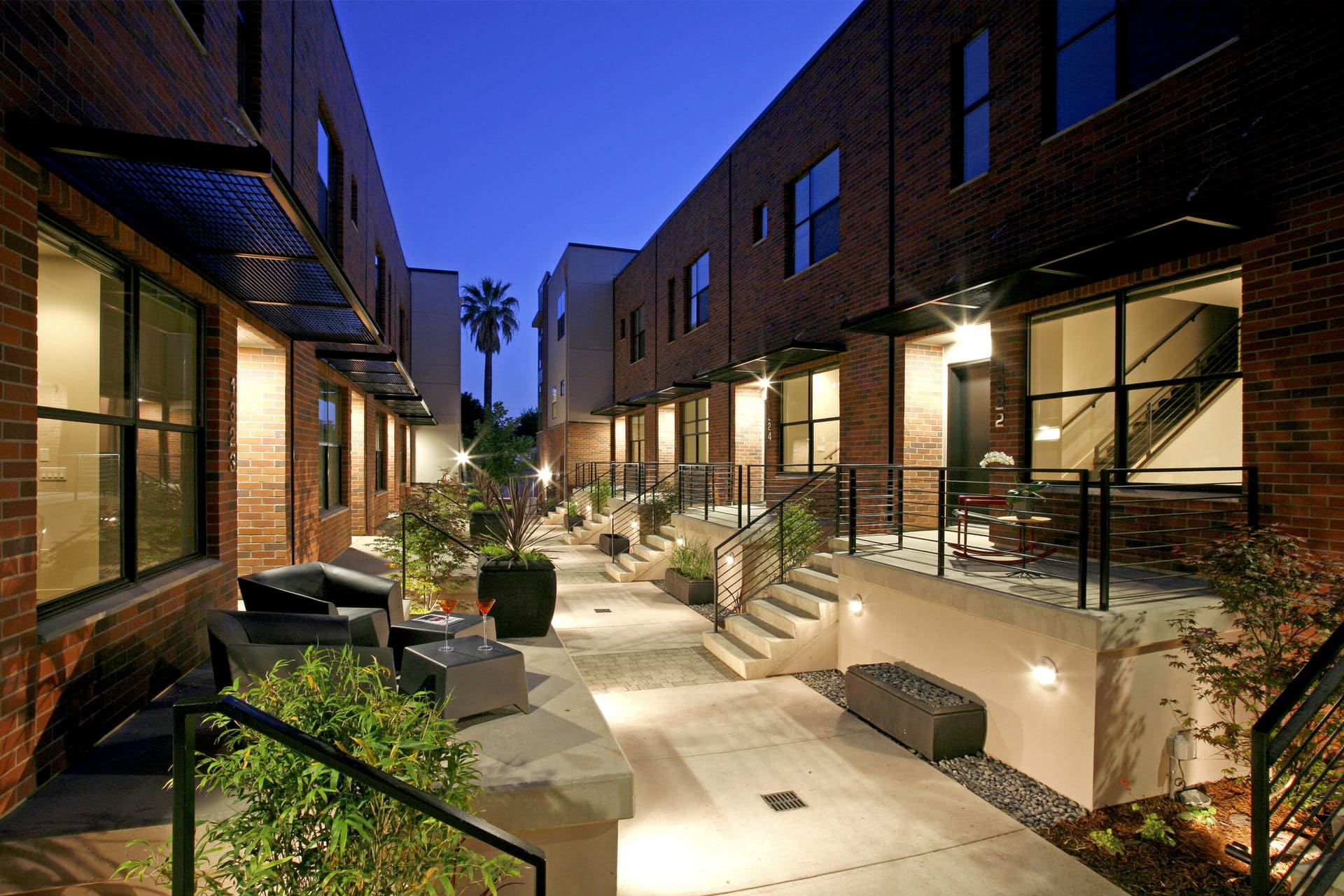
Sutter Brownstones 26th and N StreetsSacramento, CA95816 Architect:FFA Architects Structural Engineer:ZFA Contractor:Walsh and Forester Recognition:Best Infill Project, Sacramento Business Journal, 2008 Builder Magazine Builders Choice, 2008 Date: Project Completed in 2007 SF: 32 units Construction type: Ground up Building type:32 high density urban townhomes Press View more press “We cut our teeth with the Sutter…
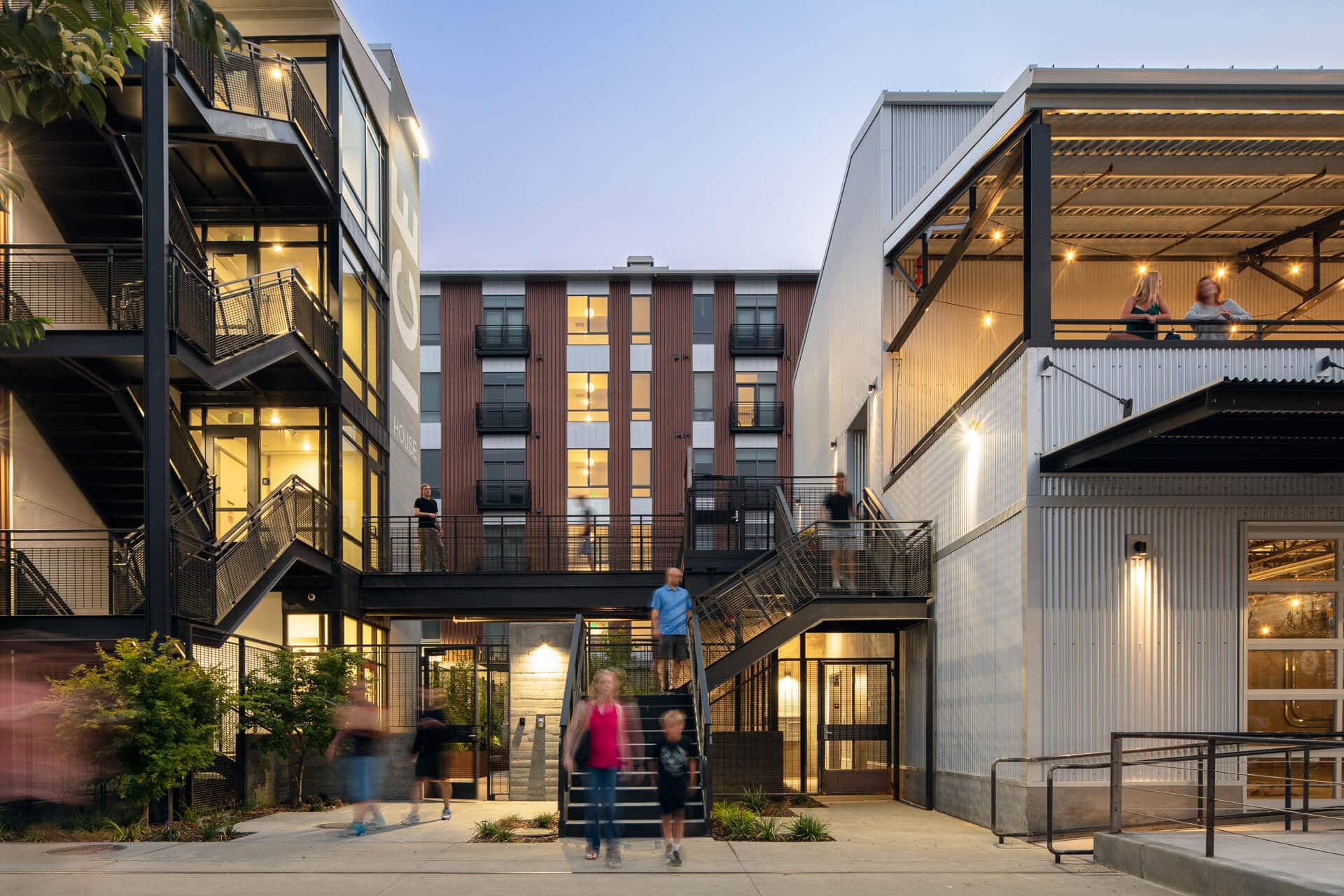
Ice House 1710 R StreetSacramento, CA95811 Architect:Vrilakas Groen Structural Engineer:Buehler Engineering Contractor:DavisREED inc. Date: Project Completed in 2017 SF: Consists of 142 apartments and 16,000 SF Retail Building type: Mixed-Use Project, Urban Apartments over Retail and Restaurant Press View more press “ If there was ever a place you truly didn’t need a car, it would…
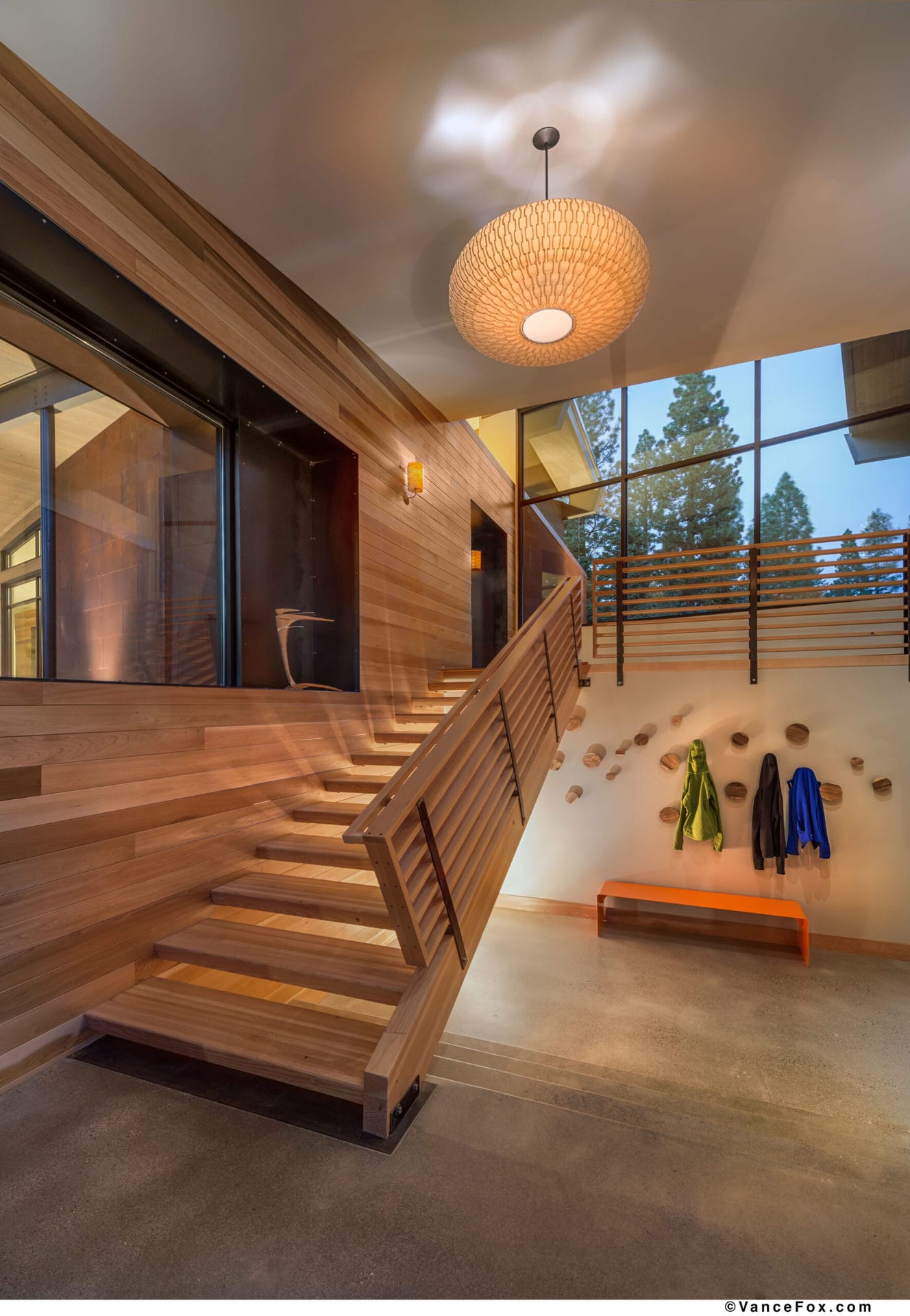
Martis Camp Martis ValleyNorth Lake Tahoe, CA Architect:Sage Architects Contractor:AP Thomas Date: Project Completed in 2013 SF: 5,000 sqft Building type:Modern mountain private residence Recognition: ‘Sage Architecture redefines mountain living with the flight house’ Design Boom, 2014 Architecture Review, Martis Camp, 2013 Honor Award, AIA Central Valley Chapter Design Awards, 2015 People’s Choice Awards, AIA…
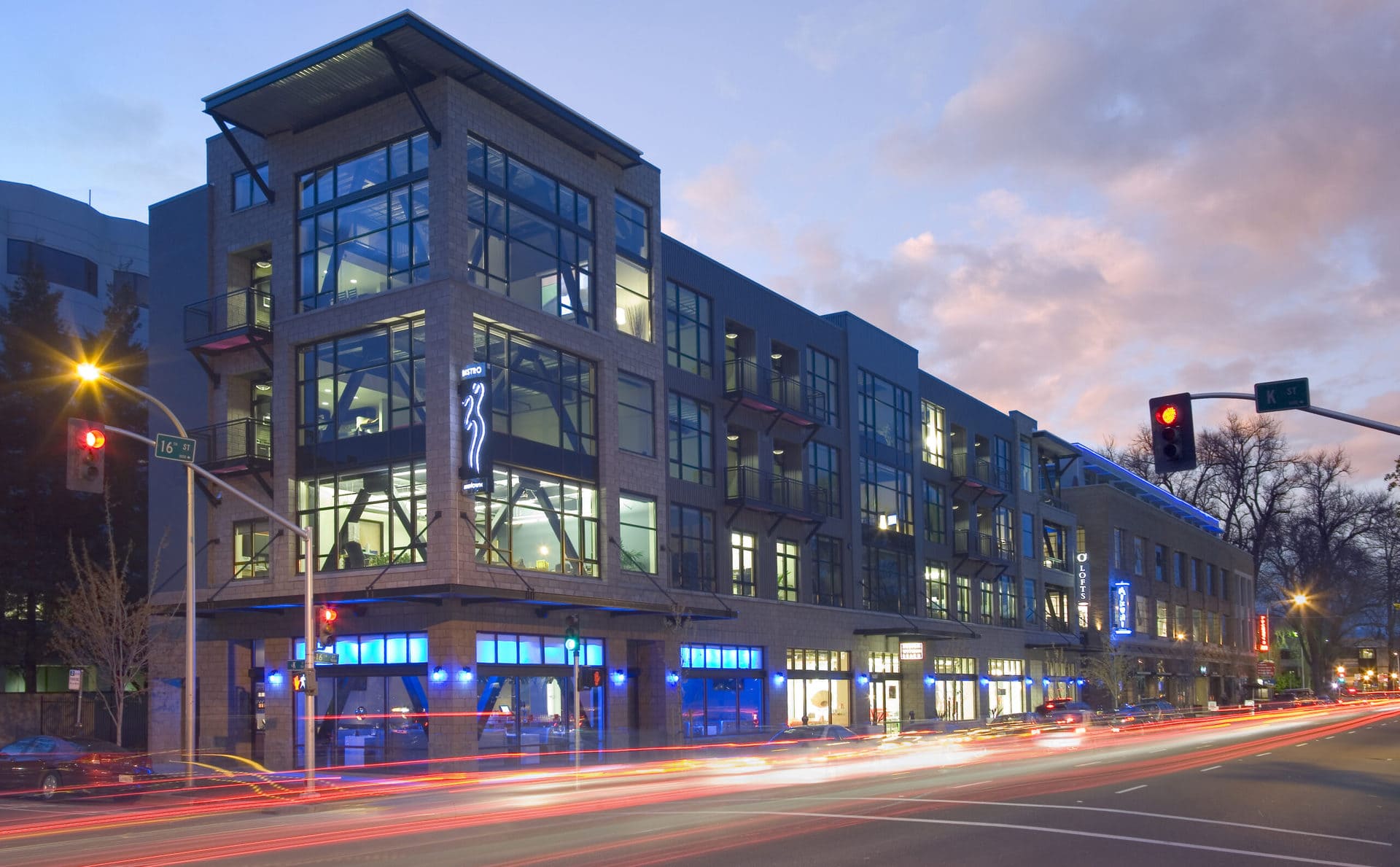
01 Lofts 1020 17th StSacramento, CA95814 Architect:FFA Architects Structural Engineer:Miyamoto Contractor:Walsh and Forester Date: Project Completed in 2005 SF: 24,000 sqft Building Type:Urban apartments over street retail Recognition:American Institute of Architects Citation Award for Architecture, Fletcher Farr Ayotte, Inc., Architects, 2006 “This is considered the ‘sister building’ to The Elliott.” “The Elliott Building created an enormous…