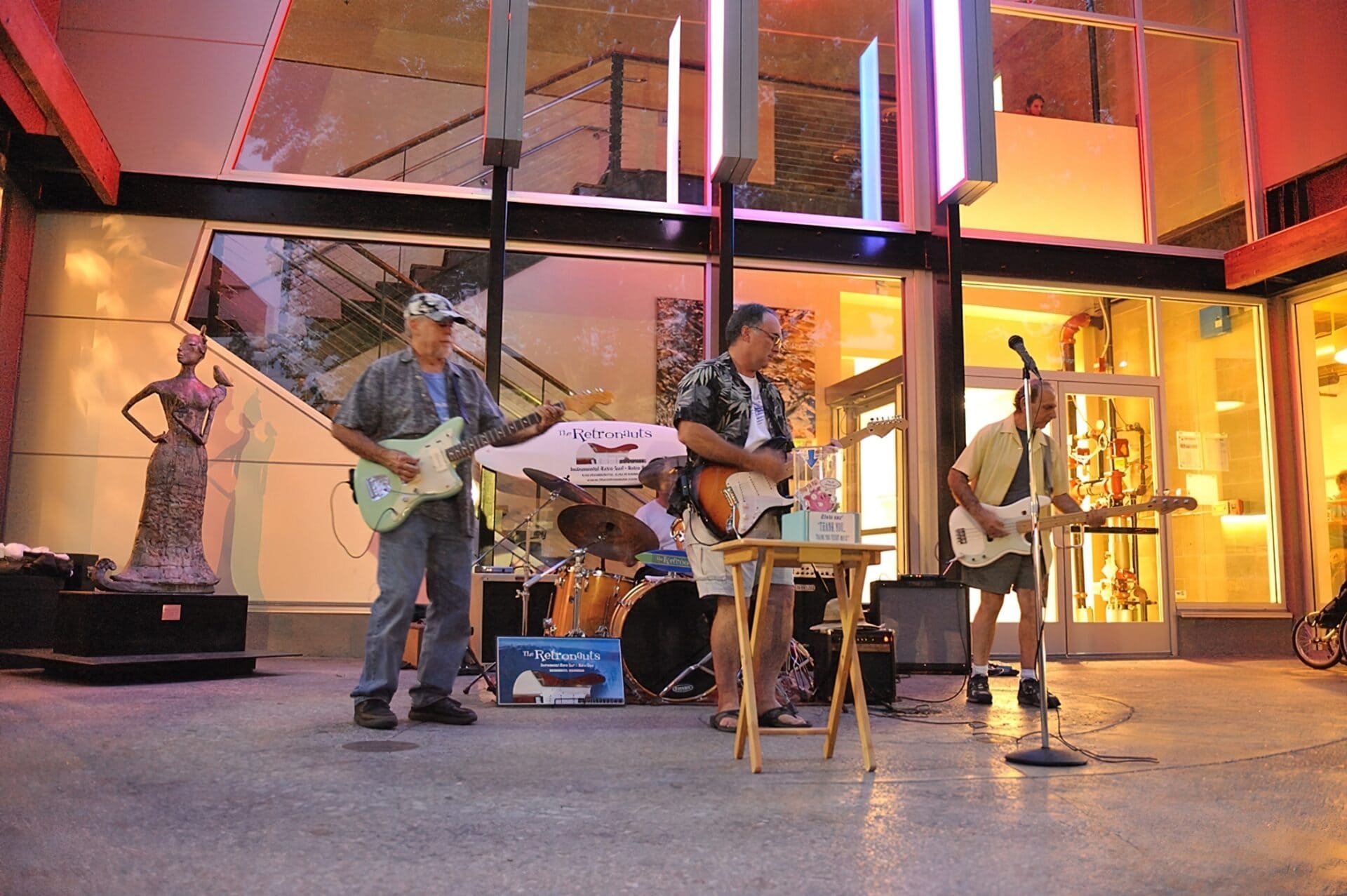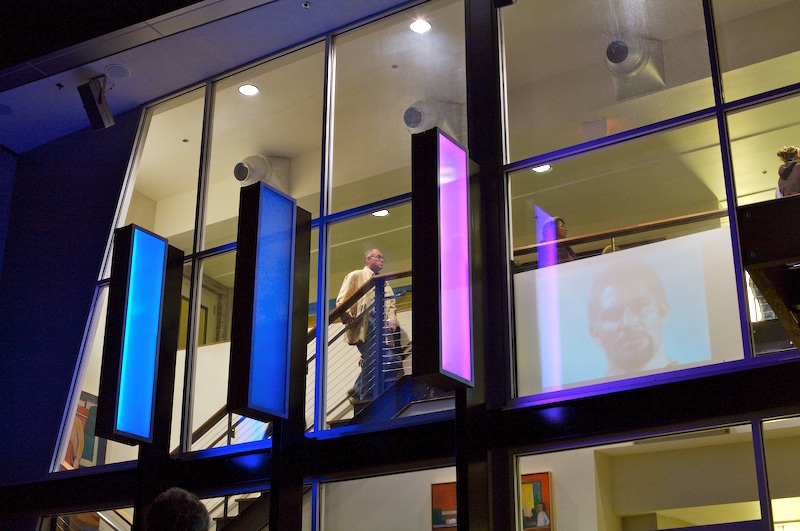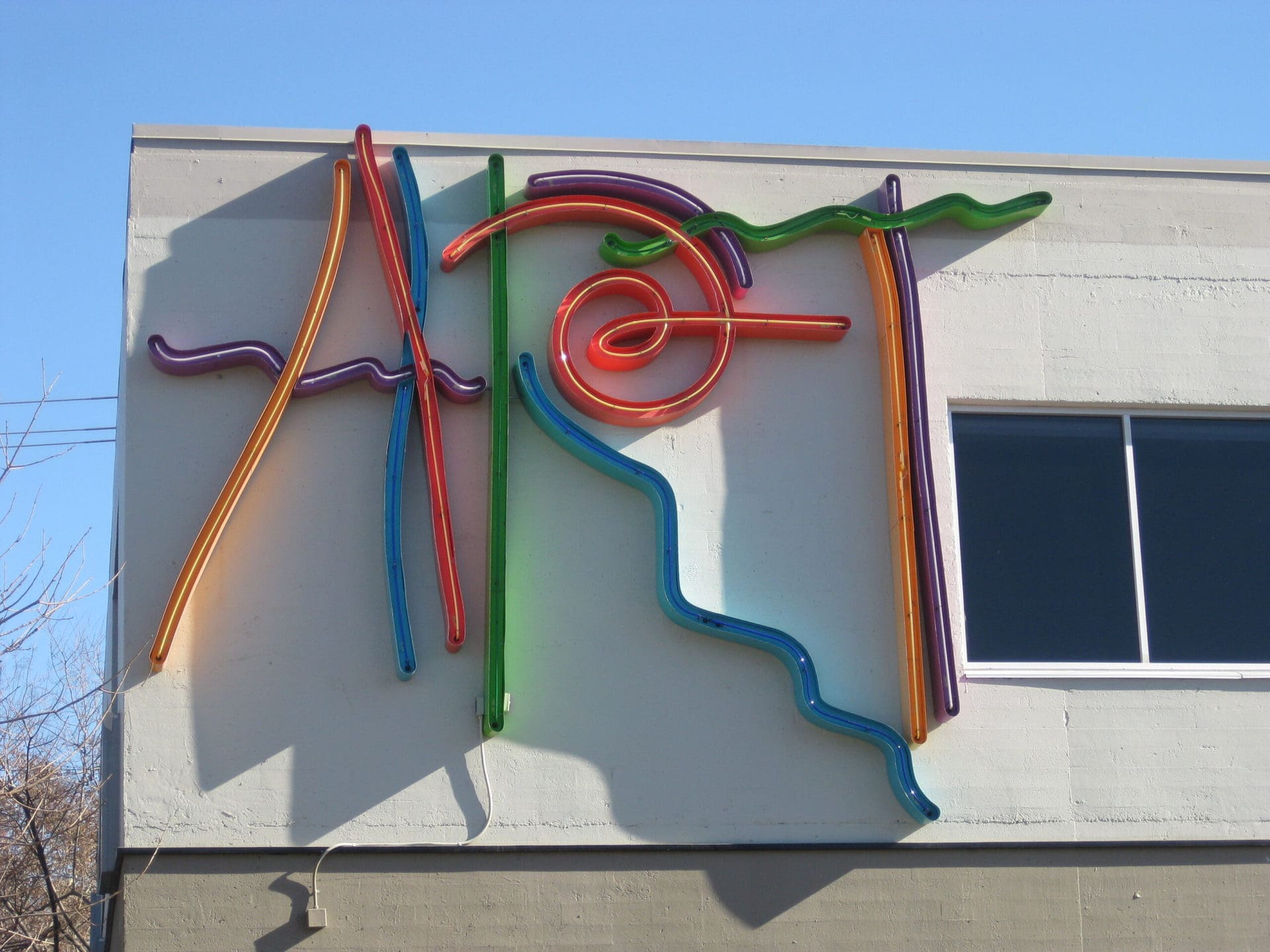Date: Project Completed in 2006
SF: 55,000 sqft
Building type: Urban mixed-use creative office, restaurant and retail
Recognition:
Developer Showcase, Association of Commercial Real Estate (ACRE), 2007
Best Project, Sacramento Business Journal, 2007
Press
“MARRS has been my most ambitious project to date. When I think about all the risk associated with the project, sometimes I wonder why I went forward.
Specifically, converting an old Bekins Moving and Storage building into a vibrant mix of retail shops and restaurants and forward-thinking office space was daunting unto itself.
“But throw in the reality of zero on-site parking, trying to lease retail on a side street, targeting local vs national tenants, negotiating a lease buyout with the State –”

“- all in a declining market, and the challenge becomes both daunting and formidable.”
“But I learned that if you are passionate enough about an idea, then these challenges can often be overcome.
MARRS is a true one-of-a-kind!”
MIKE HELLER

